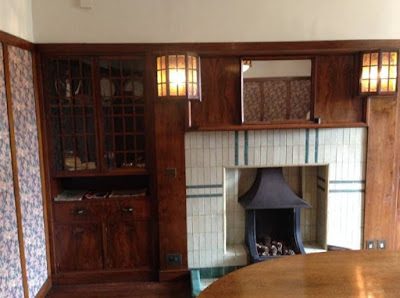In 1926 a Northampton industrialist, Wenman Joseph Bassett-Lowke (1877-1953), and his wife moved into
‘New Ways’, their new home designed by the German architect Peter Behrens. ‘New Ways’ is now considered to be one of the first Modernist houses in the UK* which indicates how far architectural fashion in this country was behind continental Europe. For example, a recent post here described how in Bordeaux at almost the same time another industrialist and contemporary of Bassett-Lowke, Henri Frugès (1879-1974), was sponsoring a garden suburb of houses. These were being designed by one of the next generation of architects, Le Corbusier**, who had been a draughtsman for Behrens in Berlin in 1910. To be fair to Bassett-Lowke, he would probably have had his house built far sooner had it not been for the First World War. But if he had, Northampton would only have one remarkable house instead of two, ‘New Ways’ and 78 Derngate.
In anticipation of his marriage in 1917, Bassett-Lowke wanted a home which would reflect his taste for modern European design at a time when no new houses were being built. The only practical option was a conversion and two local architects living in Derngate in Northampton proposed structural alterations and a rear extension to number 78, about 100 years old at the time. Notably, the stairs were altered to run across the house instead of back to front so that among other things, the front door (above) no longer opened on to a hall and stairs. For the decoration and design detail of the principal rooms, Bassett-Lowke engaged the services of Charles Rennie Mackintosh (1868-1928), highly regarded on the Continent. By 1916 Mackintosh was no longer practicing in Glasgow and had moved to Chelsea in London.
After 1926, 78 Derngate was sold, had various occupiers and, after restoration, became open to the public in 2003. Three rooms are of particular Macintosh interest: the Hall/Lounge, the Dining Room and the Guest Bedroom.
Noteworthy features of the Hall/Lounge include the settee in the window, the fireplace and the newel-post and stair screen (below):
and the wall-stencilling and the overhead light (below):
The Hall/Lounge decoration was changed substantially in 1922 with some input from Mackintosh; the restoration is to the original design. The Dining Room has less by Mackintosh who designed the fireplace, cupboards and lanterns (below). The wall-paper was the Bassett-Lowkes’ choice as opposed to plain white.
The Guest Bedroom is almost as striking as the Hall/Lounge, and possibly better-known, with its strong combination of colour and geometry (below left ,78 Derngate; below right, Hunterian Art Gallery Glasgow):
As part of the restoration of 78 Derngate, the house next door, 80 Derngate, has been turned into a visitor centre from which there is access to 78 at kitchen level below the street. Visitors then ascend to the Dining Room and Hall/ Lounge level and then up to the bedrooms before descending again into number 80. This arrangement has given space for a considerable amount of background material to be shown (below), together with some of the original features. Visitors should realise, however, that much of what is on display is painstaking reproduction, the original material having been widely dispersed. 78 Derngate is undoubtedly well worth visiting as a significant example of Mackintosh’s late work and his only important design in England.
* High Cross House in Devon, for example, was not built until 1932.
** Le Corbusier (1887-1965); Peter Behrens (1868 – 1940).







No comments:
Post a Comment